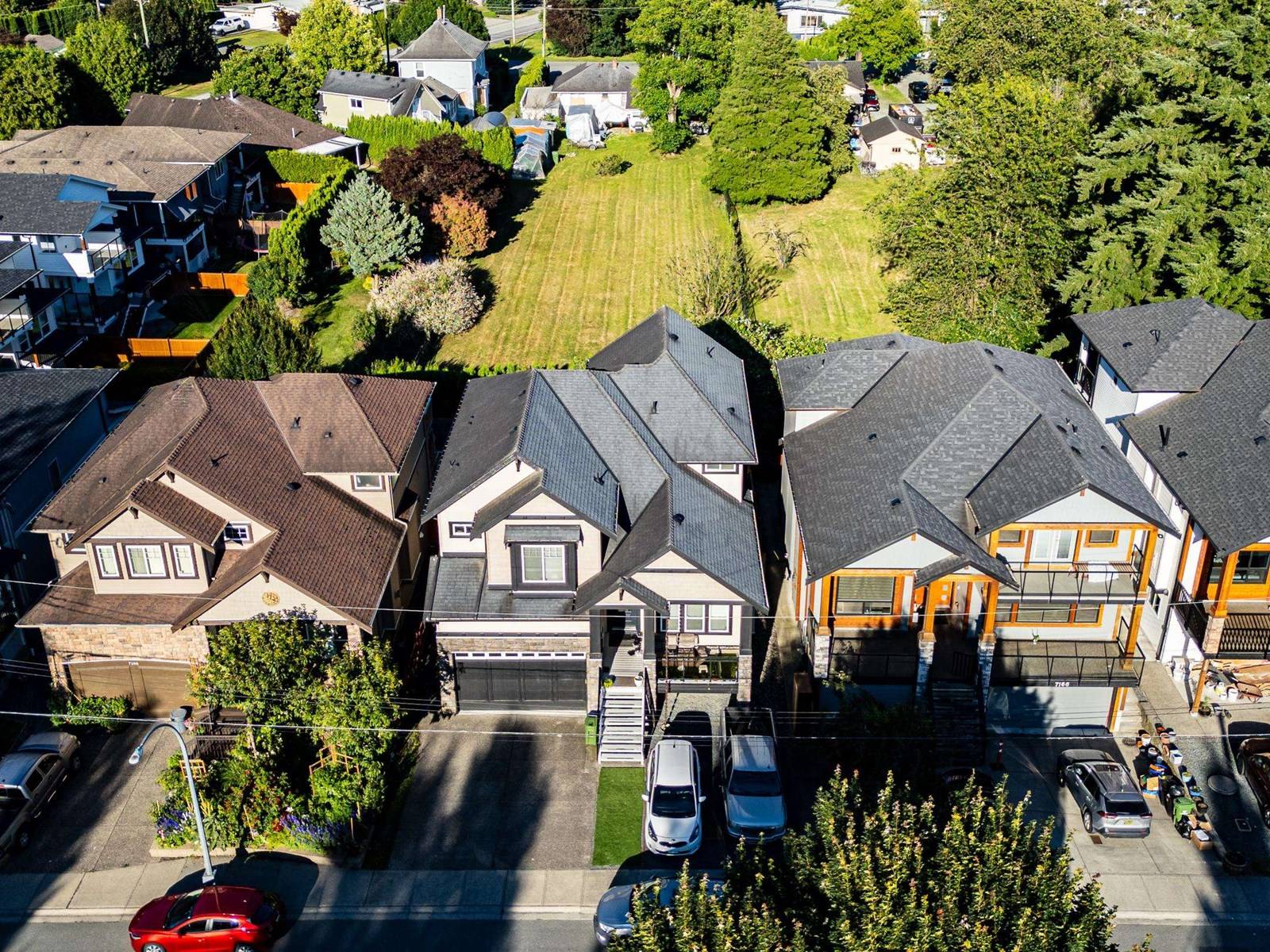7186 ELWOOD DRIVE|Sardis West Vedder Chilliwack, BC V2R1G8
UPDATED:
Key Details
Property Type Single Family Home
Sub Type Freehold
Listing Status Active
Purchase Type For Sale
Square Footage 3,604 sqft
Price per Sqft $346
MLS® Listing ID R3021913
Bedrooms 6
Year Built 2012
Lot Size 4,047 Sqft
Acres 4047.0
Property Sub-Type Freehold
Source Chilliwack & District Real Estate Board
Property Description
Location
Province BC
Rooms
Kitchen 2.0
Extra Room 1 Above 16 ft , 6 in X 14 ft , 6 in Primary Bedroom
Extra Room 2 Above 18 ft , 7 in X 6 ft , 2 in Solarium
Extra Room 3 Above 9 ft , 1 in X 5 ft Other
Extra Room 4 Above 10 ft , 6 in X 10 ft Bedroom 2
Extra Room 5 Above 10 ft , 6 in X 10 ft , 6 in Bedroom 3
Extra Room 6 Above 11 ft , 7 in X 10 ft , 1 in Bedroom 4
Interior
Heating Forced air,
Cooling Central air conditioning
Fireplaces Number 2
Exterior
Parking Features Yes
Garage Spaces 2.0
Garage Description 2
View Y/N Yes
View Mountain view
Private Pool No
Building
Story 3
Others
Ownership Freehold




